So near, and yet so far… Has there ever been a renovation project that didn’t involve frustration, tears and near homicide?
Here we are on the Monday of Canadian Thanksgiving weekend, October 8 to be precise, still in a state of turmoil. The project began in June. Yes, June. The idea was that while we were away in Cape Cod for the summer the teardown and most of the rebuild would take place, such that when we returned from England at the end of August, I would be happily storing clothes in the newly renovated walk-in closet and considering what mirrors to purchase for the newly renovated ensuite bathroom. The best-laid plans…
It all began in the spring when one of my daughters decided to renovate her own ensuite bathroom. Sometime earlier I had volunteered to donate our cast-iron slipper tub to her project. I rarely used it and it took up valuable space in our small ensuite, with its single sink and no-longer-functioning-temperature-control in the shower. We’d replaced the cylinder numerous times but it reverted to emitting scalding hot water in short order every time. As empty nesters, we worked around this problem by using the more recently renovated main bathroom to shower. This became problematic only when guests stayed over, On those occasions, we tended to mutter about really needing to update our ensuite, but shied away from the thought, uneasily sensing that it would prove to be a lot more troublesome than it was worth. Besides, other than co-opting one of the bedrooms or Glenn’s panelled study, the space problem remained. What to do? The main issue was the single sink. Aside: why is it two people getting ready in the morning always seem to need the sink at the same time? It was like gathering around an wet campfire. Once the tub was out of there, I naively figured we’d just slap in a double sink and call it a day. Then I began to think about the mirror and the window. Hmmm..there’s a window above the tub. So, one sink is under the mirror and the other under the window? That’s going to look really dumb. I know where this is going…
Here is where we started. The ensuite was behind the door on the left side in the picture below. You can see the slipper tub in the doorway; the shower was at the back and a single sink was between the end of the slipper tub and the wall against which the lingerie chest sits.
The walk-in closet was behind the door on the right and was fairly functional. Nothing glamorous, but I pressed every inch of space into service. Shoes rested in the 10″ deep shelves on the right-hand side. This space was limited by its position on top of the bulkhead formed by the main staircase, but I had more than ample hanging space on the left and at the back. Ikea scarf rings hung on the back of the door and worked really well.
The shelf and drawers at the back were a jury-rigged arrangement that corresponded with an awkward set of shelves in the water-closet behind. The drawers were about 30″ deep, but the shelves above were only 10″ deep, the difference being the space taken up by the shelving on the other side.
I used the drawers to house t-shirts, underpinnings and unmentionables.
I had another shallow closet for sweaters and jeans, behind the door to the right in the picture below. The wall against which the bookcase rests is the back of a fireplace in Glenn’s study, which occupied the room behind.
On the other side of the sweater/jeans closet were corresponding shelves in Glenn’s study, shown to the left of the fireplace.
Glenn kept his clothes in a spare room closet down the hall. Again, empty nesters can spread out into whatever rooms they choose, but it became awkward when we had guests. So with the impetus of donating the bathtub, we decided to bite the bullet and renovate. We elected to relocate the ensuite into the study and blow out the wall between the old ensuite and closet to make one big walk-in closet. I was inspired by the painted panelling at Croft Castle and envisioned the same soft shade of blue-grey for the panelling in the ensuite, sans the gilded bit.
The first order of business was to do a plan. I played around with a few online room design tools and finally selected one from the furniture company, Haverty. It was the easiest to use. Here is the plan for the ensuite. I positioned the tub on an angle in front of the fireplace while visions of lolling in the tub, starter-tiara firmly in place and a champagne glass in hand danced in my head. (Hey, a girl can dream, can’t she?) I located the double sink (Alleluia!!!) on the wall near the window. The water closet went over in the corner behind the shower, the door swinging outward. I measured carefully to make sure the shower was big enough and it all seemed to work.
Next, we had to clean out Glenn’s study, which was no small feat. The main issue was what to do with the books, equalled only by a very natural reluctance on Glenn’s part to give up his “man-cave” type space. But times are a-changing; we tend to use laptop computers these days, rather than sitting at desks. Nonetheless, there is something very soothing about having one’s own space to which to retire and read, speak on the phone or simply think. Since we converted the fireplace in the study to gas a few years ago, Glenn has very much enjoyed the cosy space. But, and this is a big but, for reasons unclear to anyone, the previous owner chose to use lath and plaster rather than drywall throughout the house. I curse him every time I go to hang a picture and the plaster chips off in chunks. The “lath” in this case is wire mesh, which has a perfectly ghastly effect on internet signal, and the problem was particularly acute in the study. So half the time Glenn had to wander out into the hall, laptop in hand, in order to connect to the wireless. We’d tried various routers, modems and signal boosters, but the problem remained. Weighing it all up, Glenn decided he’d rather have a spacious ensuite than retain the man-cave. Better a peaceful shave over his own sink than retain the study.
The books were solved in stages. Glenn kept all his hard-cover World War I and II related books and I cleared out a lot of paperback mysteries from the downstairs bookshelves to make room for them. All told, we donated thirty boxes of books. It was painful.
The filing cabinet had to be emptied, old files shredded and important ones retained in banker’s boxes in the basement. The recipient of the slipper tub very helpfully disposed of the furniture and rug through Kijiji. She took pictures, posted the ads and met with potential buyers until only a few bits remained in our garage.
Within a couple of days, we’d made significant progress.
And within a week, it was done.
The closet was much simpler. I ordered three rolling clothes racks from Amazon and that dealt with all the hanging items. Shoes went into banker’s boxes and plastic containers. I lined up the purses on the floor of the spare room and put sweaters, jeans, etc. in piles on the bed. Done.
It was tricky to figure out the exact dimensions of the combined space, as the ensuite and closet had some weird angles and shared walls. But here’s the millwork guy’s final rendition of the plan. We eliminated the door into the original ensuite and left the one into the original closet. Similar shelves to the ones that held my shoes are to the left of the door marked “Trim On Door Header”. More shelves and hanging are to the right of the door; I designed it so the three sections are identically sized and thus the shelves/rods are interchangeable. Same with the three sections of hanging at the bottom of the diagram. An island with more shelves and two banks of drawers is in the middle.
The teardown is in progress. They’ve removed the old shower in the corner.

And the water closet opposite. All the old shelving material is gone.
The door on the right has been removed and filled in. The floor proved very awkward due to the different heights of the subfloor. The old wall between the closet and ensuite caused a bit of sinking in the floor, so there’s been lots of cursing from the hardwood installers who had to join new hardwood to the existing and match the stain.
Back in the study/new ensuite, they framed the new water closet and shower pan.
It’s been tiled and the raised panelling to the right of the window has been matched. Sorry, the picture looks quite yellow. The tile is actually a white marble with a grey vein and is nice and bright.
The floor and shower is tiled.
The closet and bookshelves between the bedroom and the study are gone and we have a doorway.
The fireplace surround has been changed to white marble from its former dark green.
The panelling has had some sections removed to accommodate the double sink. The poor old toilet has migrated into a temporary position, awaiting its final home in the water closet.
This is the double sink vanity we’ve chosen.
And here’s the tub.
Victoria & Albert plumbing fixtures.
I spent a long time researching the wall sconces, as the junction boxes had to be small enough to fit into the 4″ wide strips of vertically raised panelling. These are “gem box” sconces, and I ordered small square shades. The sconce on the far right side will butt up almost against the wall. I’ll put two mirrors between the three sconces.
A small chandelier to go over the tub.
So that’s where we are. The closet area is now all drywalled, plastered and sanded, and the hardwood floor is complete. The painter arrives this week and that provide a huge transformation. Once he’s done the vanity can go in and the plumbing fixtures will be installed. The glass for the shower has been ordered. Fingers crossed that we’re done in a couple of weeks.
Why has this been such a protracted mess, you ask? We used the same people who had renovated the ensuite when we purchased the house fifteen years ago. We were very happy with their work, though we knew they were a bit slow. Better to be satisfied with the end result, we reasoned. Last time it took eight weeks; we’re coming up to twenty this time. Grrrrr.
What’s changed? The son is much more at the forefront of the business and he doesn’t seem to have the same organizational skills as his father. He’s very pleasant, but… We’ve become increasingly querulous as time has passed and finally had a “Come To Jesus” conversation. There has been some change in personnel on the job and the new fellow in charge is very much on the ball. I like him a lot. He and his “mate” got more done in three days than the previous lot had done in ten weeks. So there’s hope.
I will keep you updated, dear readers, and hope to have pictures of the final product soon. I can’t wait to get it finished!
I’m sharing this post with Between Naps on the Porch.





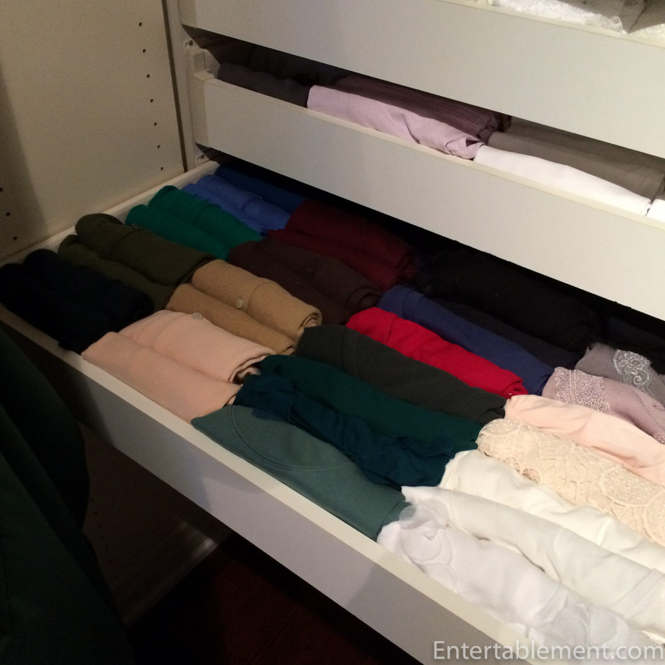

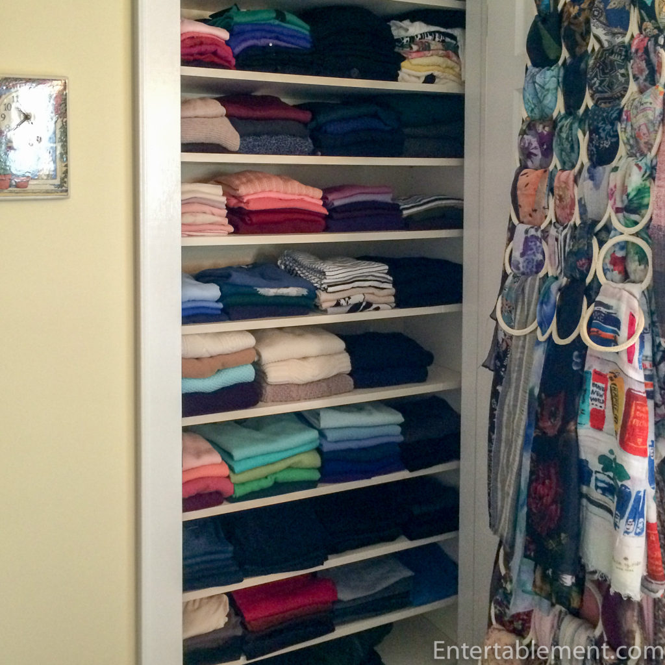
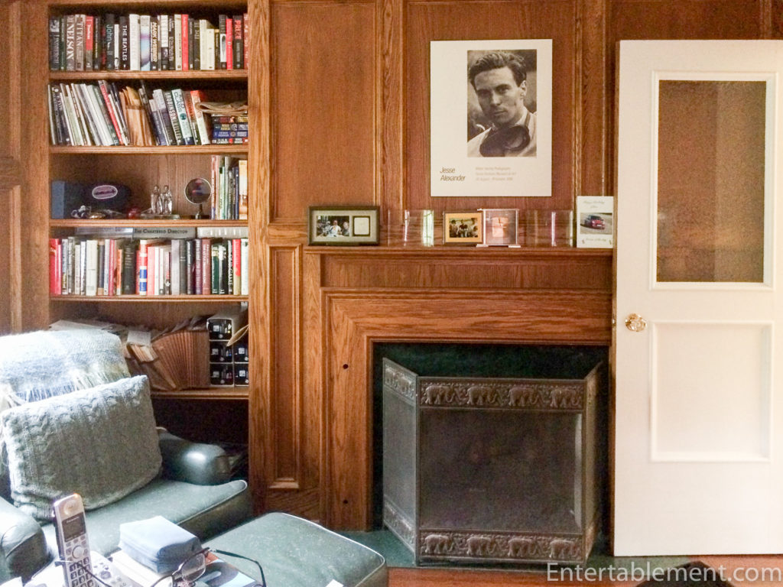


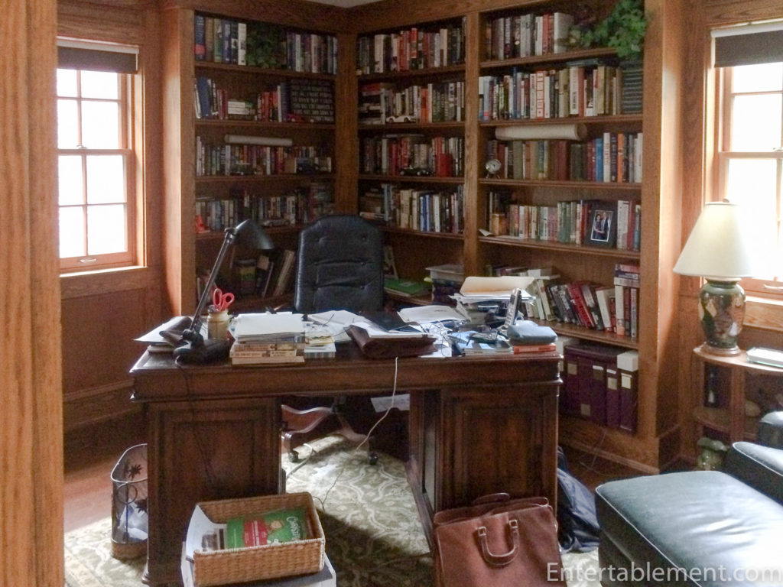



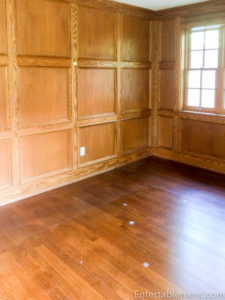






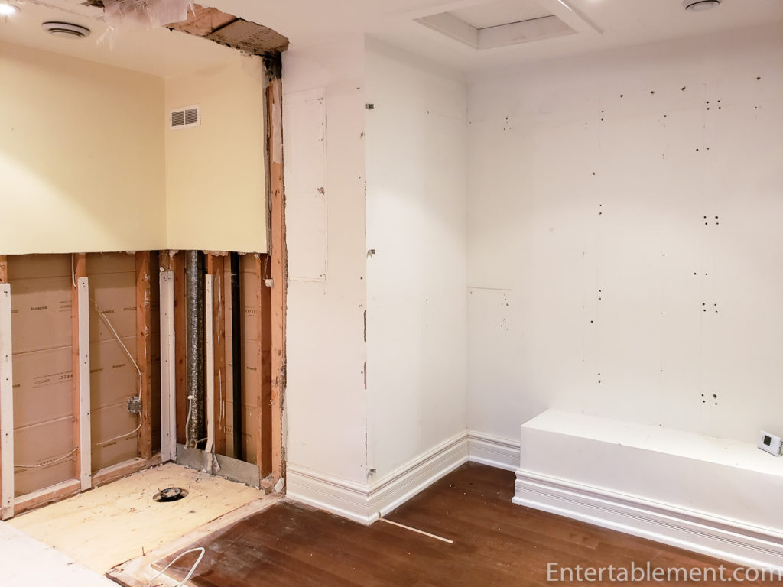





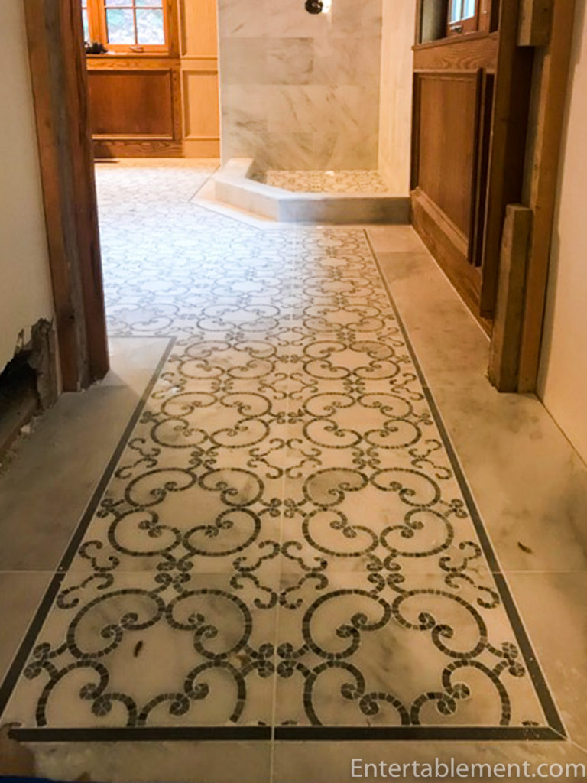
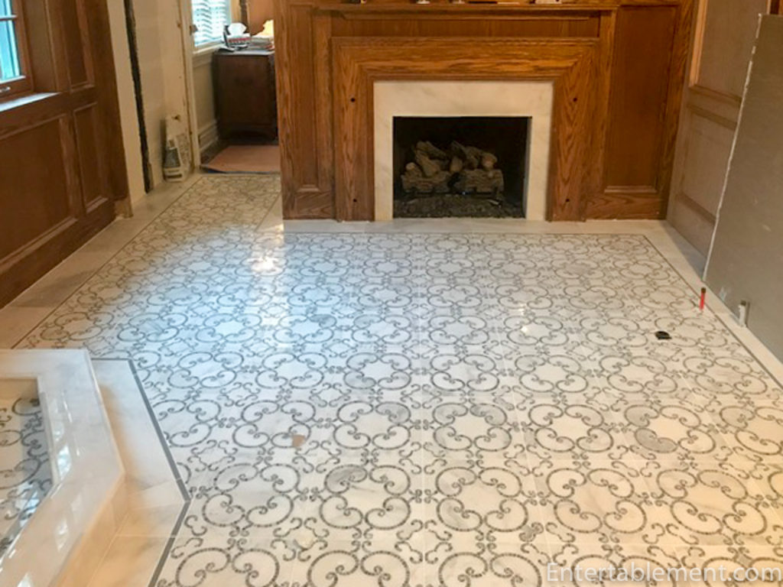


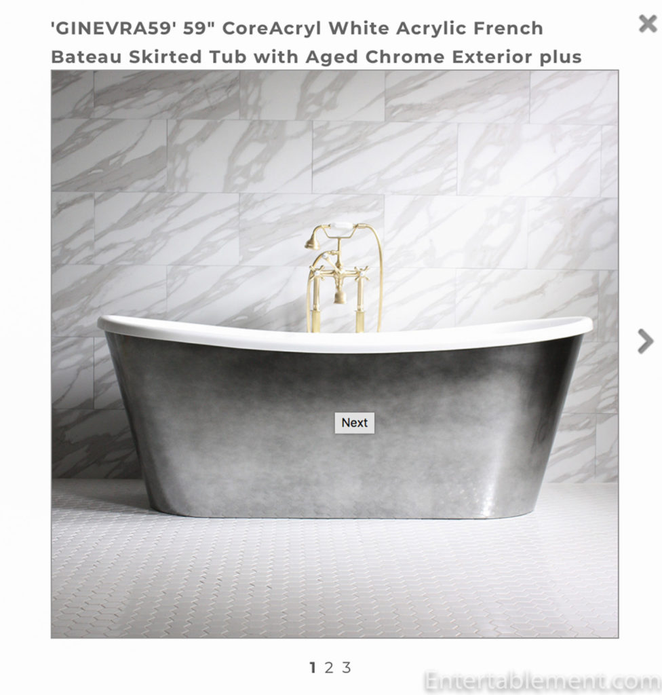




Good luck. Hope it’s done in time for Thanksgiving. Can’t wait to see the finished product. Happy early Thanksgiving.
Thank you, m’dear. As you know, I am not the most patient of creatures (to say the least) and the turmoil is dancing on my last nerve. Enough, already.
Helen, you have my sympathy, but I’ll trade you lath and plaster any time against stone. We had the incredible racket of hammer-drills for weeks to channel into the walls for electrics, and into ceilings and floors for heating coils. We require a hammer-drill to hang a picture or mirror, and it had better be the last resting place! The upstairs reno has been going one year. Beautiful ceiling beams were exposed in the tear-out, hand-hewn and mortised. They will have to be planed and stained. We’ve gone through several crews of plasterers and drywallers. Our cup runneth over. I’m just wondering where the goodness and mercy are. I love your floor tile, but where did Jesse Alexander go to live??
That is indeed the downside of stone walls, but what benefits! So gorgeous. The difficulty in hanging pictures provides a lot of insight into how those rails around the room just below ceiling height became so popular, to say nothing of hanging tapestries.
Ah, you’ve asked an excellent question. The man cave has been relocated to the garage, and the picture has gone there. Jesse Alexander was the photographer. The subject is Jim Clark, famous race car driver, and one of my husband’s all-time heros. It was taken in 1964 just after Clark’s teammate was killed in the race. Glenn is a vintage car nut, er, enthusiast, hence all the time at Goodwood. He also races vintage cars himself in the US. You notice a lot of detail, Beatrice! Sharp eyes!
My (then teenage car fanatic) OH lived 30 miles from the Hockenheim track at the time Jim died…he remembers newsflashes of the sad news. We drive old English stock–E-type, Interceptor, TVRs …Good luck with finishing up this project with minimal aggro. lol. We have a long way to go. I took a break yesterday and planted another 50 parrot tulips to jolly things up next spring.
We have way too much in common, Beatrice! Happy planting. Parrot tulips are sensational.
I’m sure you will love it all when it’s finished.
That tub is gorgeous.
Hope your contractor is moving forward with your project.
Linda C in Seattle
Thanks, Linda! We are grinning and bearing and hoping the end is nigh. I’ll post pictures as soon as the place is for to be photographed.
Thanks, Linda! We are grinning and bearing and hoping the end is nigh. I’ll post pictures as soon as the place is fit to be photographed.