At last, we have finished the kitchen and laundry room renovation in the Cape. We’re all unpacked and thoroughly cleaned, with carpets down, furniture back in place, and pictures hung—utter bliss.
Let’s start with a kitchen before and after. Here is where we began last August. The biggest thing we wanted to change was the location of the sink, which was against the wall over on the right. Just out of view on that same wall is the door to the patio to the back garden. The cooktop was in the centre island and had one of those pop-up vents, which served to suck all the power out of the burners and did an inadequate job of actually venting any smoke caused by searing meat. It drove me mad.
We also wanted to eliminate the half walls on the right-hand side at either end of the kitchen. On the left, we wanted to remove the angle in the cupboard with the stove and microwave, which blocked traffic flow. Both changes helped immensely. The space is much more open now, and the dining room seems part of the kitchen.
From this angle, it’s easier to see the French doors we installed where the kitchen sink had previously been. The sink is now in the (much extended) island, and the stovetop is on an inner wall, with a very efficient range hood above.
We put a Kohler Workstation sink on the island, which I love. Its three levels of “grooves” allow you to arrange the various racks and solid and perforated bowls into multiple positions as needed. Love, love it. I slide the solid bowl to the right, fill it with soapy water to wash up as I go along, and drain the items in the perforated bowl, which does double duty as a colander. Two racks sit in the bottom groove to hold plates or bulky dog bowls. It works beautifully. The Brizo Articulating faucet is by Litze. It has a lovely, solid feel to it. The best feature is the toggle from solid flow to spray, which allows a very soft, gentle spray if needed. So many faucets switch back to flow if the spray is not sufficiently strong.
Onto the cabinets and the decision on drawers versus cupboards. I must confess, I prefer drawers over cupboards, particularly as I have tons of baking equipment. It may not be everyone’s cup of tea, but here’s what I chose for the island. I designated the end closest to the dining room as “baking”. The island has an outlet built in for a mixer or food processor. The two banks of drawers contain all my baking equipment.
Gel food colouring, piping tips, flavourings, small spatulas, and piping gel,
Cupcake papers, piping bags, couplers, elastics and fondant moulds.
Yes, I do use all those rolling pins. 🙂
Pastry and fondant cutters in all shapes and sizes/
The pantry cupboard directly across the island holds all my pie plates, cast iron braisers, glass, ceramic and stainless mixing bowls, mixer, scales, large pots and roasting pans.
A cupboard over the oven and microwave holds platters and my 17″ copper paella pan.
Though I designated the other end of the island, closer to the family room, for more “savoury” preparations, it made the most sense to have the oils, vinegars, salts and peppers in the cupboard to the right of the stove.
Glenn often perches on one of the chairs while preparing dinner. The pantry cupboard on the right side of the French door holds food.
The dishwasher is to the right of the sink, and the cupboard to the right contains all my cutting boards, baking sheets and cast iron griddles. The drawer above contains cutlery. I debated putting the knives there, but they don’t go in the dishwasher, so having the more frequently washed forks, knives and spoons in that drawer made more sense.
Instead, the knives are in top the drawer just to the left of the stove, to the right of the fridge. The drawers below contain tea towels, aprons, foil and clingfilm; the bottom drawer holds clear food storage containers.
We are delighted with how open everything feels now.
The animals find it quite relaxing. 🙂
We installed a beverage bar to replace the corner cabinet in the dining room. Having a dedicated space for making coffee and tea or mixing a cocktail is lovely, as it keeps traffic out of the kitchen proper. We decided against putting a sink in, so we didn’t add a backsplash, but we did use the same countertops as in the kitchen.
Onto the laundry room! I realized that I forgot to take “before” pictures of the laundry room, so you’ll have to imagine what used to be the main bathroom for the original house, built in the 60s. The bathtub was to the left, where the washer and dryer are now, with a toilet against the wall where the current laundry sink is. The bank of cupboards on the right was a double counter and a traditional linen closet.
I’m thrilled with the height and depth of the counter above the laundry units. It’s perfect for folding as you’re not bending over too far, and it’s deep enough to fold sheets efficiently. The farmhouse sink is 24″, more than enough to soak dainties and wash cat food bowls (they have to go somewhere, after all).
The Artesso faucet is also by Litz.
The cabinet people supplied the drying rack, but I’ve seen something very similar at Ballard Designs and West Elm. It works like a charm.
Now, go onto the linen storage on the other side.
The cupboard closest to the window is a utility cupboard. I’m one of those insane people who actually likes ironing; I listen to a book while doing it and find it quite soothing. The Rowenta compression steam iron makes very short work of linens. I also use a steamer for clothes. We installed an outlet in the cupboard to keep the steamer and the cordless vacuum plugged in. With all those golden retrievers, vacuuming is a daily occurrence.
As long-time readers will know, I have a lot of linens. I stored them in innumerable lidded plastic containers inside the old linen cupboard in the former laundry room. Now, the napkins and napkin rings are in drawers; runners and tablecloths are on shelves. The cupboards are pretty deep, so the tablecloths can be folded very flat, which minimizes wrinkles.
We also did a minor update to the powder room, replacing the toilet…
Mirror, light and vanity. Sorry for the quality of the photos; it’s a small space! I’ve had the Vogue magazine pictures since we bought the house. They feature beach fashions from the early part of the 1900s. I loved them, so I repainted the walls and rehung the pictures.
We used LaBarge Homes for the renovation project, and they’ve been fantastic. They have patiently and diligently stuck with us through all the final details. So often, contractors get to the “good enough/80%” phase, and then you have a devil of a time getting them to finish. Not here. Every (inevitable) glitch has been put right. ML Custom Millwork and Cabinetry did the kitchen and laundry room cabinets. We are delighted with the quality of the cabinets, and their installers were excellent.
I hope everyone has a lovely rest of the weekend. We will be hunkering down with a fire this afternoon. It’s blustery, windy, and cold here, but at least the deluge has stopped. We missed the two feet of snow that whistled in just to the north and west of us, so I’ll express gratitude for the favours received.
Happy Sunday, all!

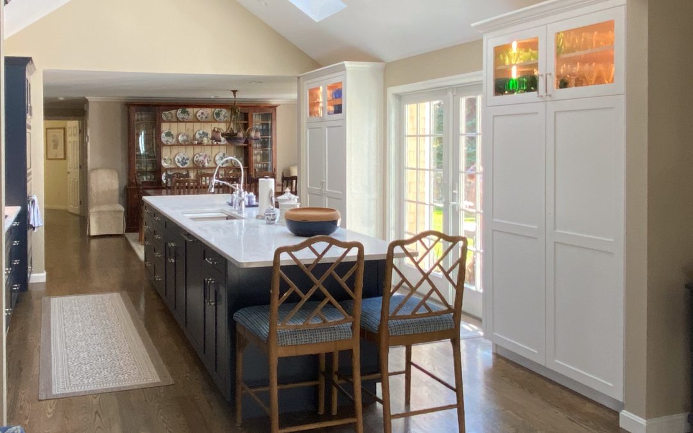

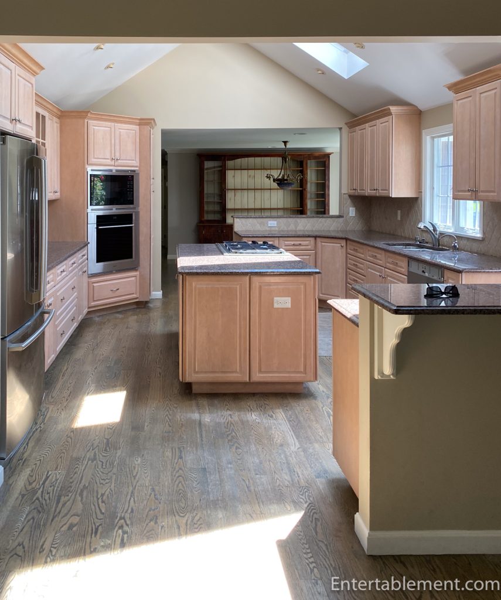




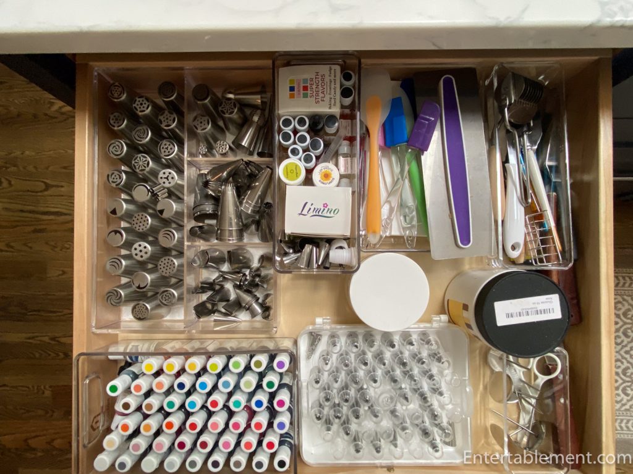

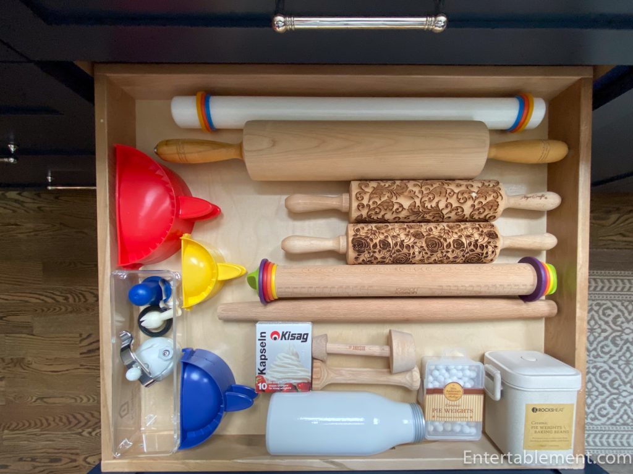


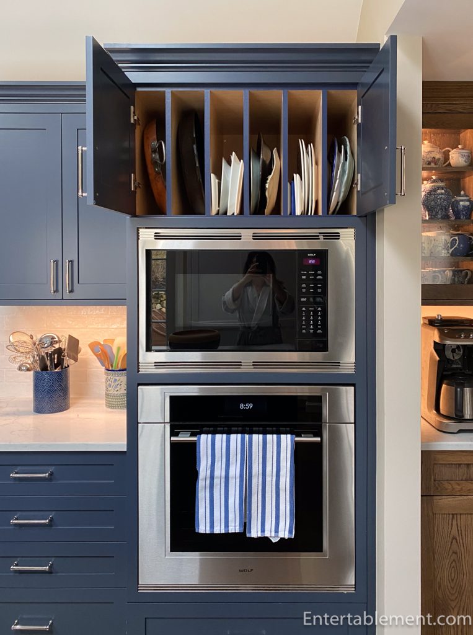





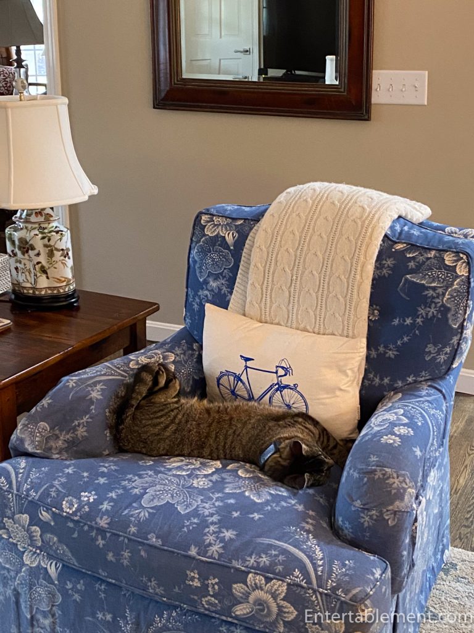
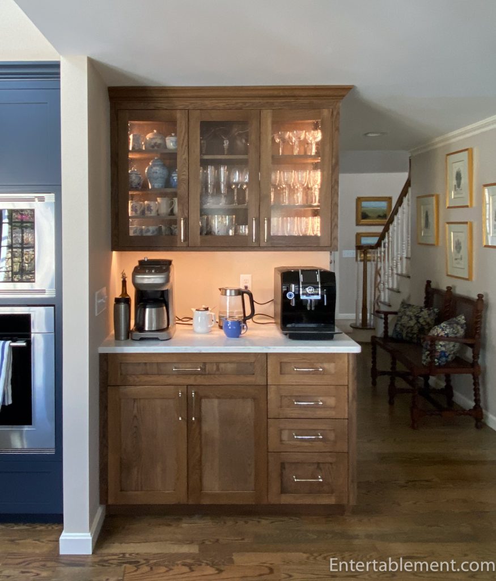
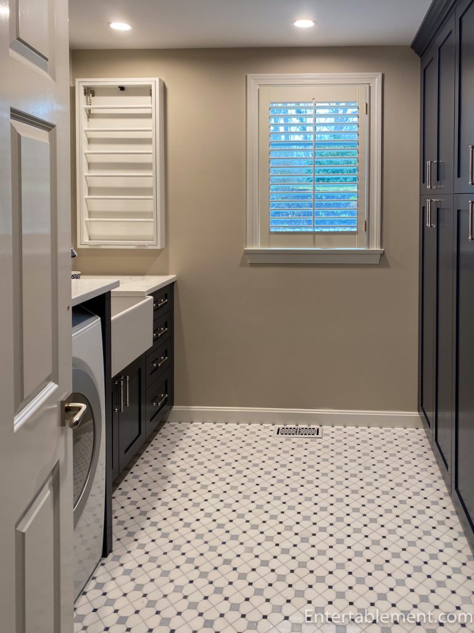
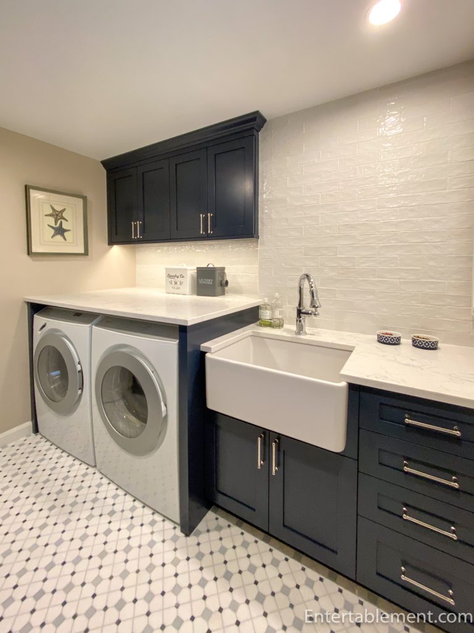
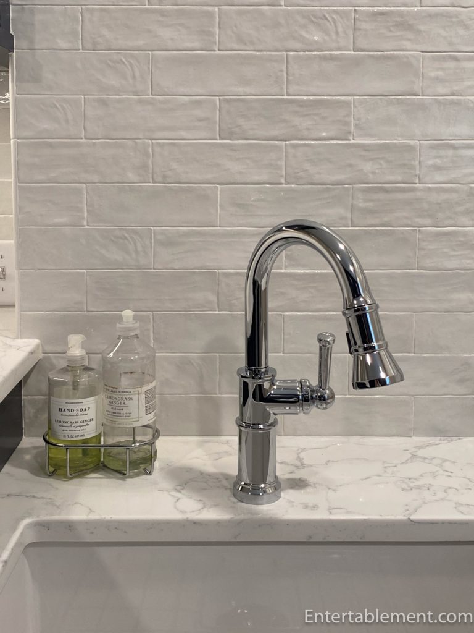




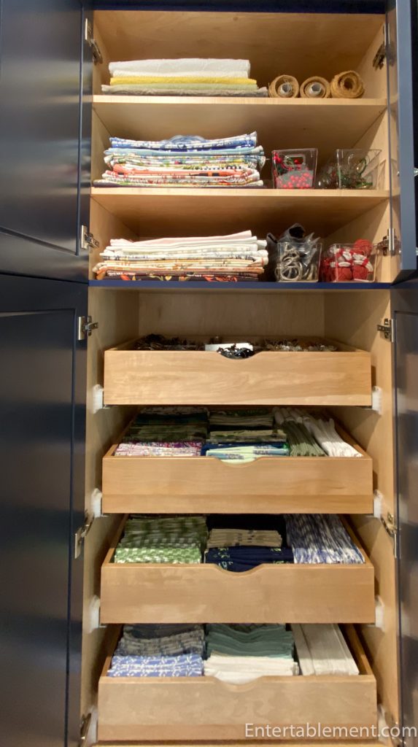

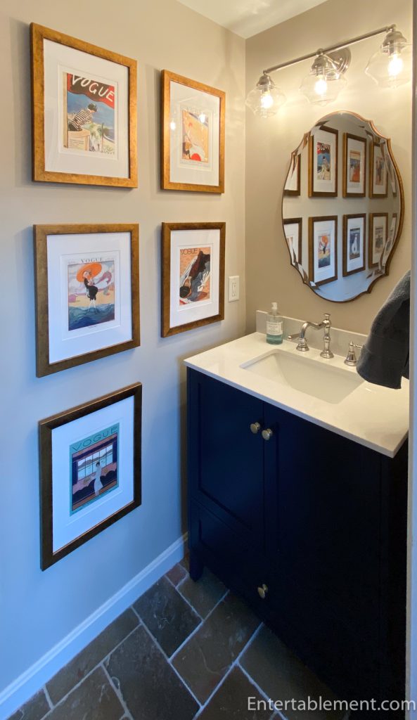

Beautiful renovation! Your laundry room is super! You thought of everything in that room.
Thanks Maureen! It’s easy to work there and I love having the window for natural light.
I saw it in real time. You should go into kitchen design. The males who design and build houses haven’t got a clue. Beautiful job of designing!
Lauren jokes that she can easily cook in any of her sisters’ or brother’s kitchens; everything is where she expects it to be because I unpacked them all and then put everything away.
Oh, this is beautiful Helen – you must be excited and relieved at the same time! You truly have thought of everything and it’s all so wonderfully organized. It must be a joy to cook there now. We are in the middle of a new build and I wish that I had thought of those dividers for platters and the like. The laundry room is gorgeous and it must be so nice to have a dedicated place for your linens. Love the Vogue pictures in the powder room. Hope you enjoy all the new renos!
Thanks Kim! I hope your new build goes smoothly. As you say – it’s exciting and causes a bit of anxiety while it’s going on. You can have the dividers added to the cabinets at any point — they’ll router out some groves top and bottom of the cabinets and slide the wooden pieces in. I’m thrilled with the laundry room. While I still share the space with cat food (hehe) it’s wonderful that it stays mostly spotless!
Photos do not capture the brilliance of this kitchen/laundry room renovation. Highly functional yet elegant. Just like Helen!!
Thank you so much Cheryl! You’re very kind.
Dear Helen, This is simply beautiful. My small open-plan white kitchen with marble countertops will be augmented by claiming as a pantry the bedroom two steps up. There the cabinets will be “your” blue, to complement the blue house shutters and the antique Kashan in the living room. I already got to the broom closet with plugged-in vacuum, but it will also house the iron and fold-down board so I don’t have to wrestle with the scissor-leg version. The dishwasher will also go in the pantry, next to an extra-large sink; that way when the door is closed there will be no disturbance in the great room. Your storage is far beyond anything I could do–you’ve thought of everything. I agree with Maura: I have yet to see a sensibly-priced well-designed dishwasher, and it seems as if most kitchens are designed by men who don’t cook. Great job!
Thanks Beatrice!
It sounds like you have your kitchen well in hand, also! I considered a drop down ironing board but find that I often need to drape large tablecloths over the end of the board. I was concerned that having the board in a fixed position might prove awkward. Please let me know how yours to work. I’m curious.
We’re happy with our Miele dishwasher; they’re practically silent. We’ve had to open the door to determine if the thing is running. The racks move up and down to accommodate larger plates, and the bottom rack is really well designed — it holds everything from the tiniest saucer to the biggest plates; casserole dishes and pasta pots are no problem, either. My only quibble is the design of the top rack. I’ve yet to understand the reasoning behind all the grooves, bumps and curves, which seem to do nothing but make the mugs tip over.
A simply gorgeous kitchen, and so much lighter/brighter! Helen packed every organizational trick into this beautiful space, and it’s a joy to be in her kitchen. Exquisite detail abounds, and you can tell a lot of meticulous planning took place to give Helen and Glenn this awesome room. It’s STUNNING!
Thanks Jayne! It’s amazing what a difference removing the two half walls made. It really opened up the space. Such a small thing, but a big impact. The French doors to the back garden added a lot more light, too.