It was time. Lover of classic design, though I am, there is a difference between gently worn and scruffy. I realized the house looked a bit shopworn when we returned to Canada in the late fall. Nothing drastic was needed, but a good spruce-up was in order.
We had installed the side hall scullery during Covid, which got me thinking about the green we had selected for the island there. Hmm…green cabinetry…maybe run with the green.
The rest of our kitchen and side hall cabinetry is antique white, and I am still happy with it. It’s good quality, and the colour is warm and neutral. But the idea of painting the island in the kitchen to match the one in the butler’s pantry took root. Ok – time to do some repainting and perhaps change the wallpaper in the powder room. I love saturated colours and have been happy to see that trend, along with the recent enthusiasm for mural wallpapers. We were in business once I found the Salisbury Cathedral mural on Etsy.
Looking around with fresh eyes, I realized, to my astonishment, that twenty years had passed since we had bought this house. The architectural design is odd, almost as if the original owners couldn’t decide if they wanted a traditional Georgian/Federal style or a North American farmhouse. The bones of the house are Georgian: a centre-hall plan with a formal living room on one side and the dining room on the other. In its original guise, it had a stiff portico over the front door and a circular driveway.
We removed the (plastic) white picket fence (yuck) and added the front porch about 15 years ago.
That softened the rather “Lego box” look at the front of the house; the porch has provided endless enjoyment.
The first thing we did upon buying the house was to paint the overwhelming golden oak. See what I mean about the farmhouse element? Everywhere—golden oak.
The lean-to-style eating area looked just like a coffee shop smoking area.
We retained the original floor in the kitchen and side hall (now the butler’s pantry), which comprised large marble slabs reclaimed from a heritage building. Once they’d been stripped of layers of wax (?!!) and polished round to a honed finish, they were beautiful.
The ubiquitous golden oak received several coats of Benjamin Moore Cloud White paint. Oak floors and bannisters were stripped and stained in a walnut shade. We painted the walls in the entrance hall, kitchen and family room in Benjamin Moore’s Standish White, the colour of rich Devon cream.
And so the house has largely remained until this latest go-round, though we did replace the lean-to eating area about ten years ago. Here it is with its new coat of green paint; the colour matches the scullery island in the butler’s pantry.
We also painted the island in the kitchen the same dark green. At some point, I may replace the black granite on the island with the same cream quartz we used for the island in the butler’s pantry. Thank you, 2GalsProPainting, who did an amazing job. In and out in 2 and a half days. Incredible.
The window seat area got a new cushion and a Roman shade.
Let’s go back into the butler’s pantry now. We painted the walls there the same deep green.
The Salisbury Cathedral mural wallpaper went into the powder room. I purchased two murals and attached them end to end. The room is 40″ wide and 100″ long, so two 140″ murals worked perfectly.
The cutout for the door on the right removed the cathedral from the second mural, so it looks as though the rest of the room is a landscape with a few low buildings.
It was also time to refresh the “nursery” we had decorated when our first granddaughter, Maddie, was born. She’s now twelve, so Curious George was retired. All the girls are animal lovers, and another mural fits the bill. The girls are enchanted.
I was able to repurpose bedding and furniture from other areas of the house. The velvet duvet cover has been our master bedroom winter bedding for two decades. It’s held up amazingly well.
The chair was also in the master bedroom and moved in here quite nicely.
Readers may recall that we redid the master ensuite a few years ago.
It had originally been a second-floor library/study, wholly made of – you guessed it – golden oak.
We removed bookcases to the left of the fireplace and cut a door through into the master bedroom.
That particular renovation was prolonged and frustrating, as chronicled in the blog. At the time, I didn’t have the energy to repaint the bedroom to coordinate, so it remained its original pale yellow.
Until now. The drapery came down and is now in storage. I like the clean look of the windows, with the crisp white and grey-blue paint (Sherwin Williams “Rain”).
And the dog beds, of course! Marigold loves that raised wicker bed. The boys get the flat foam dog beds we can shove under our bed like trundles during the day.
Again, I was able to move furniture around; these two chairs were originally in the family room. New accent pillow covers from Light in the Box work beautifully.
So – what does everyone think? Worth the wait?
Happy Sunday, all!

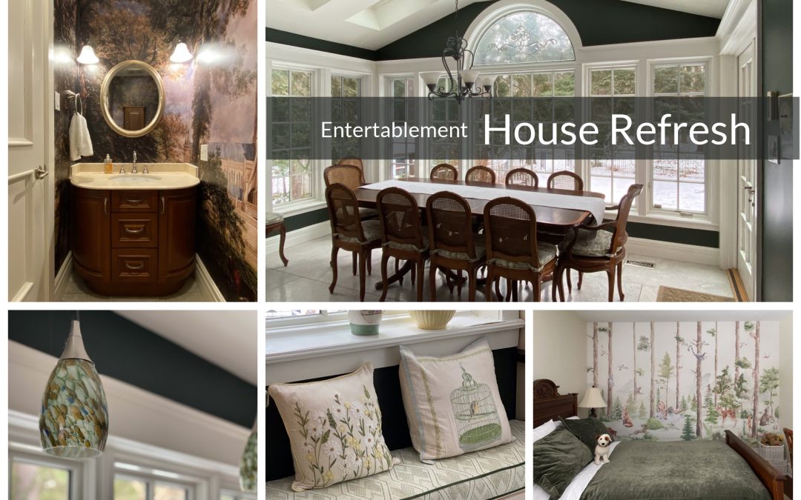
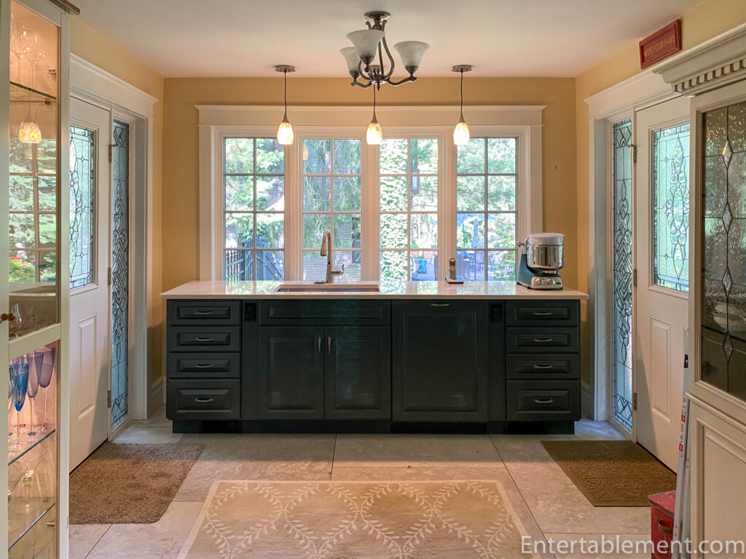
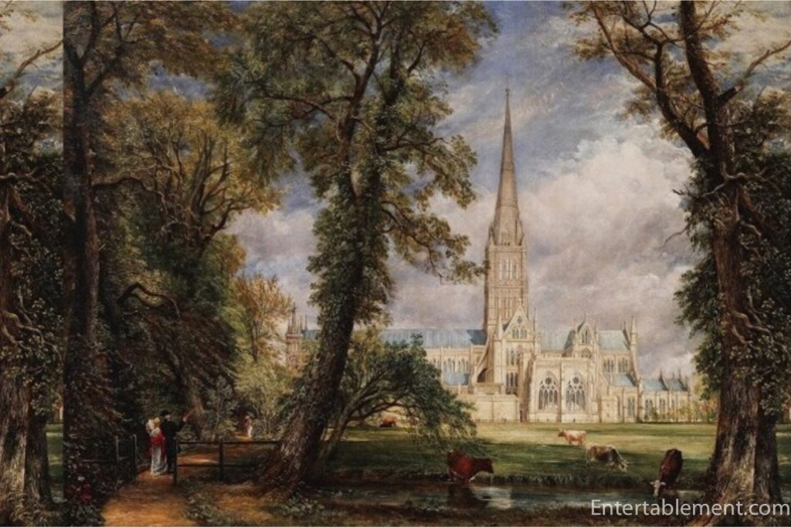
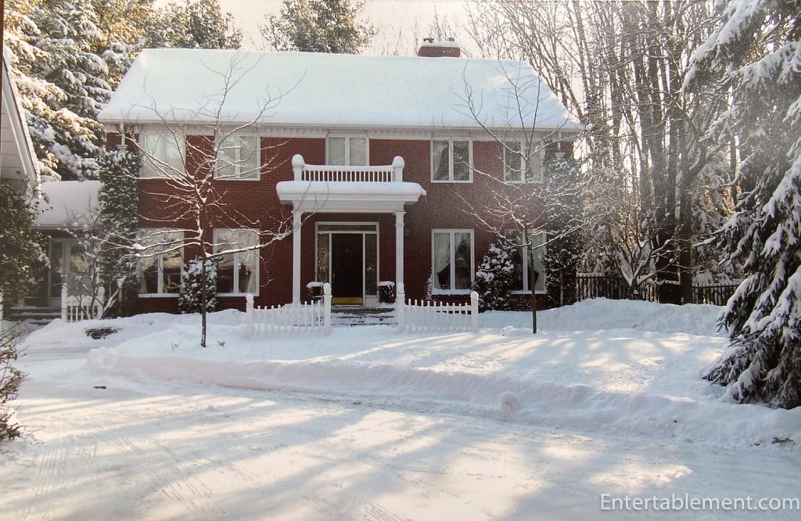

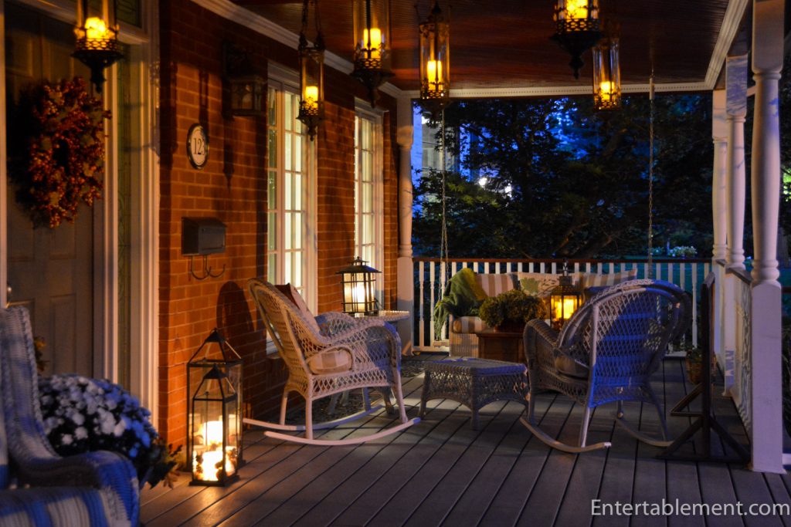


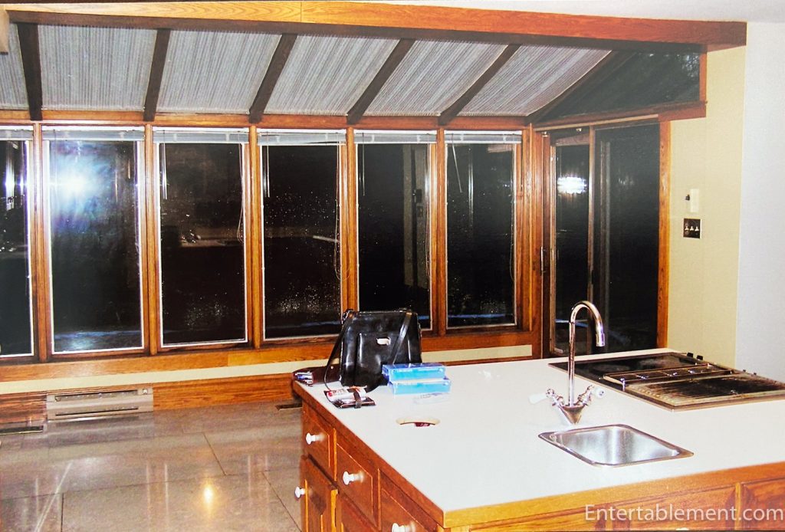





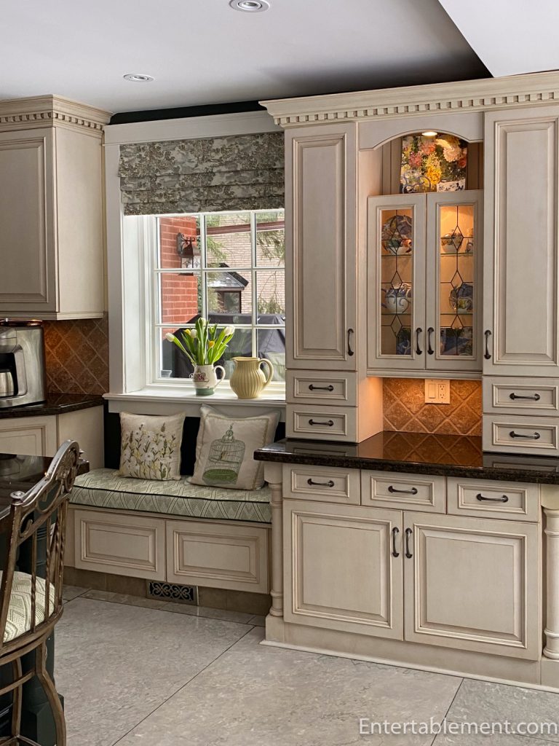

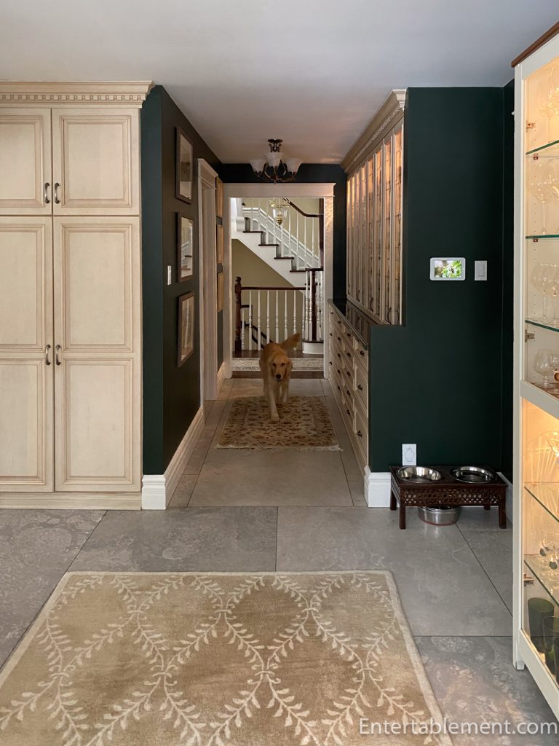















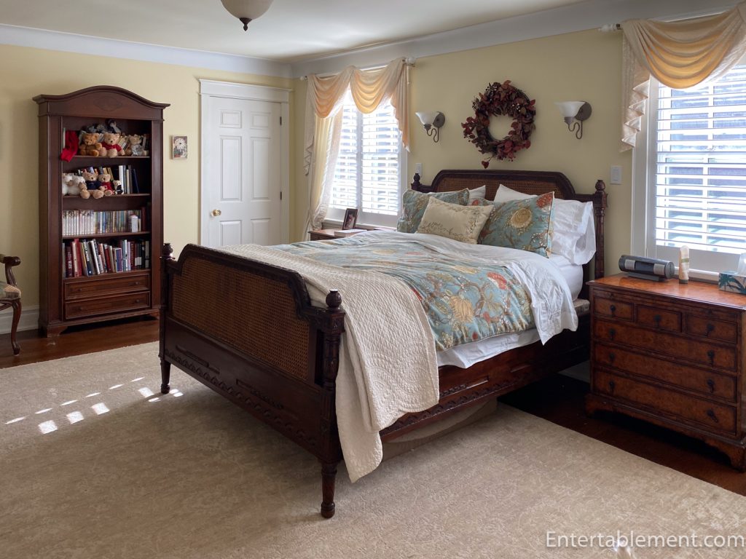





That powder room is enchanting with that mural! I visited that church 50 years ago so I can apppreciate the mural as it brought back memories. Your home is beautiful with all your renovations. Thank you for sharing!
Thanks so much, Maureen. You may remember the wonderful open space around Salisbury, leaving vistas every bit as beautiful today. So many of the Cathedrals are crammed right up against curbs now. Salisbury is indeed special!
Beautiful and very you! Great refresh and so exciting to see the transformation. From the kitchen to the master bath its all elegance! Enjoyed seeing everything. Congratulations on your new home. Love the bunny & bird pillows too. Everything is so pretty. Thank you for sharing.
Thanks, Liz! We did a lot of sorting, purging and donating while we at it. That part is almost as refreshing as the new paint!
Can’t believe this is the same house from the one we stayed at 2 months ago. Your choice in every room is perfect from the green accent in the kitchen (love that green – I wonder why) to the grey blue in your master bedroom. I Like the absence of the curtains to give a clean, crisp look. I’m sure you’re very pleased with the change and happy in your NEW LOOK home. Enjoy! It’s all so beautiful.
A change is as good as a rest, they say! It’s a very similar green to your kitchen, isn’t it?
I LOVE all of this! Crazy about the mural in the powder room! So many nice “touches” like the window seat and roman shade make a big difference. Of course your live Golden Retriever and kitty “decor” is especially delightful!
The dogs and cars are complete hams. The minute they see me take out the camera or phone they start wandering into the frame, trying to look appealing.
Dear Helen, and I thought I was doing well to start the spring cleaning!
Sooo much golden oak…good call to paint it, highlighting the nice panelling Love the new bedroom colour and clean windows. (We got rid of our swoopy drapes in a purge about 6 years ago. I’ll never go back–I made placemats from the jabots.) Lovely that green seems to be all the rage in kitchens now, but I wonder when the current European standard of ultra-thin (1cm) ceramic countertops will catch on in the New World. Your refresh was well worth it!
Hi Beatrice,
Thank you very much. We are really pleased with the changes.
Spring cleaning will begin in the Cape as we clean up after that renovation (almost finished)!!
The countertops here appear thicker than they really are. The actual counter is 1 cm, but they rest on 1 cm of plywood, so a second piece of granite is appended on the edge of the counter underside to disguise the plywood. I’m curious as to how the Europeans get around concealing the plywood? They must have a different method than we use…
If they pass that secret to North America, perhaps we can return the favour with supplying the logistics on building a shower so that the entire bathroom doesn’t get soaked. It fascinates me that even in the most five of five star hotels, you will find either a half glass shield on a bathtub, or a shower base that fails to retain the water. We were recently upgraded to a luxury suite in Cliveden, whose enormous ensuite had been recently renovated. The water cascaded merrily out from under the shower door, soaking the floor and causing a real footing hazard.
Vive la différence!